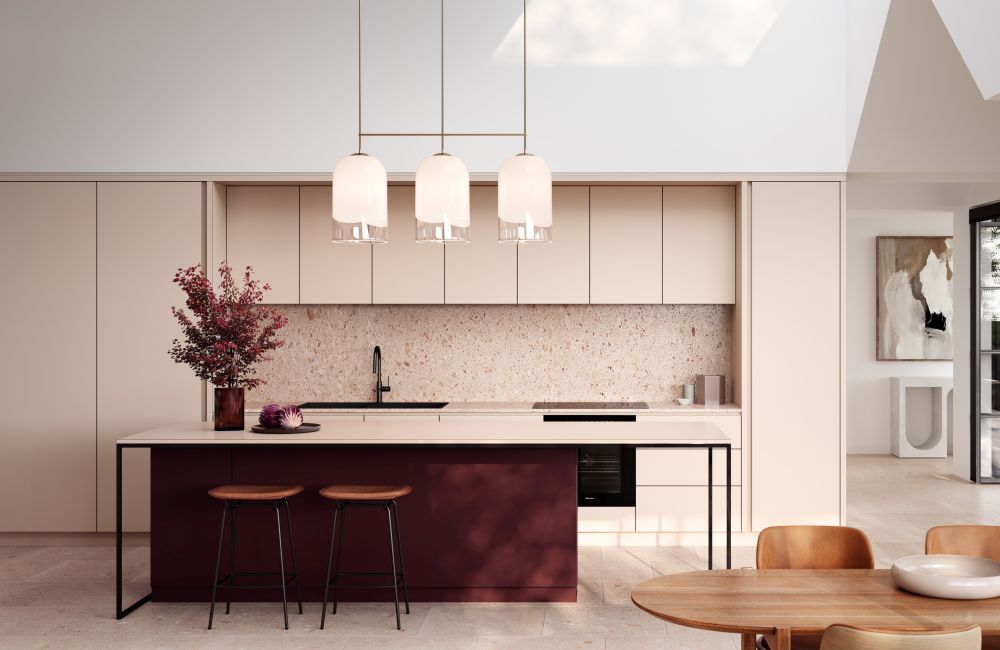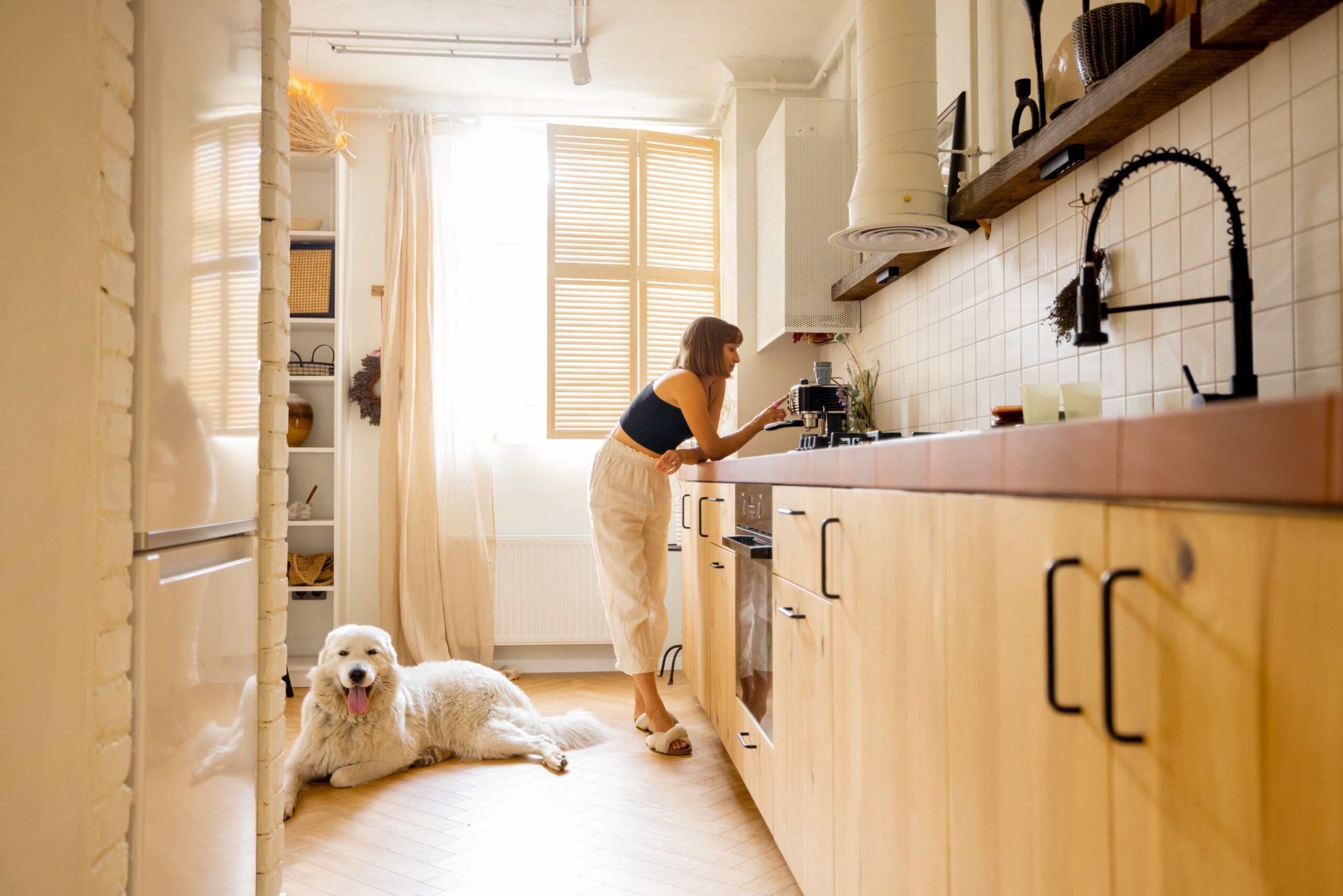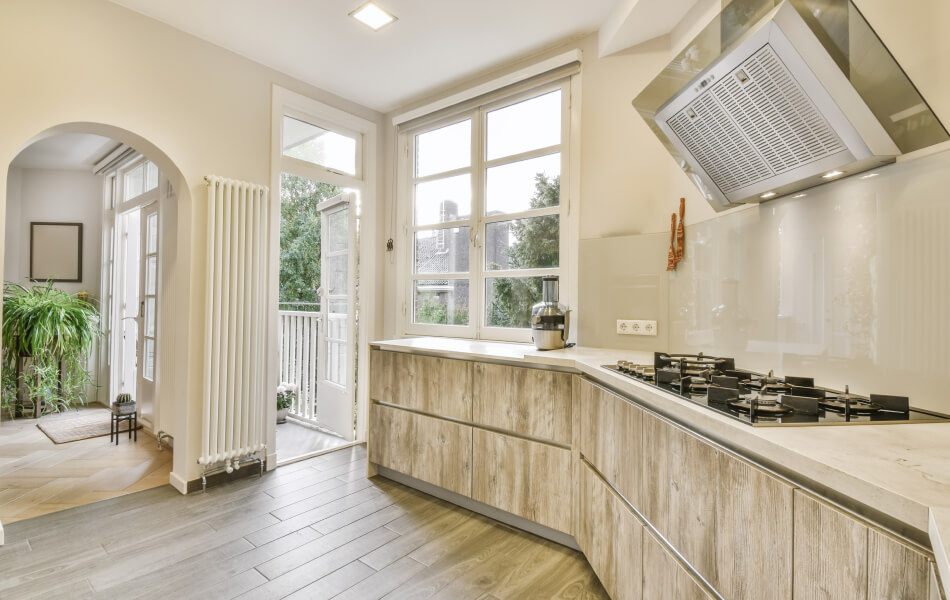Open-plan kitchens have long been celebrated as the heart of modern Australian living. They connect cooking, dining, and living spaces, creating a seamless hub for family life and entertaining. But with changing design preferences and practical challenges, many Melbourne homeowners are now wondering: Is the open-plan kitchen still worth it
In this blog, we’ll explore the benefits, downsides, and latest kitchen design ideas Melbourne households are embracing, supported by real insights and expert opinions. You’ll determine if this style remains suitable for your home or investment property.

Table of Contents
ToggleWhy Open-Plan Kitchens Became Popular
Open-plan kitchens surged in popularity during the early 2000s. Their design broke down barriers, both literally and socially.Natural light
By removing walls, homes felt brighter and more spacious.Family connection
Parents could prepare meals while keeping an eye on children.Entertainment factor
Cooking and hosting became seamless. According to Domain Australia (2024), 68% of Melbourne property buyers identified open-plan living as a ‘highly desirable feature’ in recent home inspections. For smaller properties, this layout maximised every square metre without compromising style.The Current Shift in Kitchen Design
While open-plan layouts remain popular, there’s a growing demand for flexibility. Many households are now choosing semi-open designs that balance connectivity with practicality. Some of the most sought-after kitchen design ideas Melbourne homeowners are adopting include:- Glass partitions for sound control without blocking natural light.
- Butler’s pantries are to hide mess and maintain a clean entertaining space.
- Sliding or pocket doors offer the choice of open or closed living.

Interior designer Catherine Whitting told Houzz Australia (2025), “Homeowners still love the openness, but they also want to manage noise and smells. It’s about striking a balance.”


