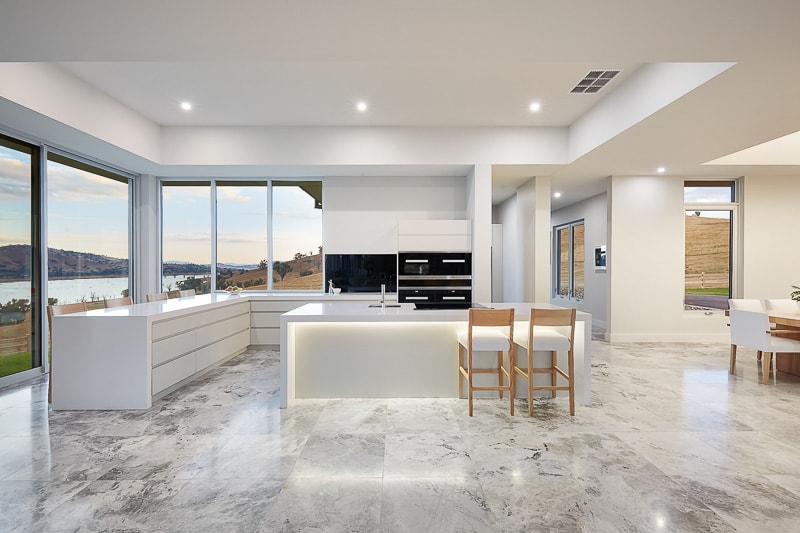Having a well-designed kitchen is a key feature of all Melbourne homes. From a new build kitchen design to renovating your existing kitchen space, the layout of your kitchen will impact how efficiently you cook, entertain and live your life.
According to recent studies, over 70% of homeowners in Melbourne named kitchen design one of the most crucial elements of a home renovation project, both for comfort and resale value. A good kitchen design will also increase your property value by up to 15%.
In this blog, we will be discussing the most common types of kitchen designs in Melbourne and help you select the perfect kitchen layout that suits your needs, increases functionality and adheres to your preferences.
Table of Contents
ToggleWhy Layout Matters in Every Melbourne Kitchen
The functionality of your kitchen heavily depends on its layout. An effective design makes moving around the kitchen, cooking, entertaining and cleaning a much easier process. Before considering a plan for your kitchen renovation in Melbourne, take into account seamless flow, natural light sources and storage solutions for convenience. This principle works for all Melbourne homes, irrespective of their size.
Take, for instance, open-plan layouts are becoming a staple in new homes built across suburbs like Doncaster, Bentleigh, and Glen Waverley as families in these communities can’t get enough of the open and connected feeling between the cooking, dining and living spaces.
Functionality is only one side of the coin, as the layout of your kitchen can also impact its value. When the time comes to sell your home, potential buyers will certainly take notice of a kitchen design that Melbourne homeowners can rely on.
Exploring 5 Essential Kitchen Layouts
L-Shaped Kitchen
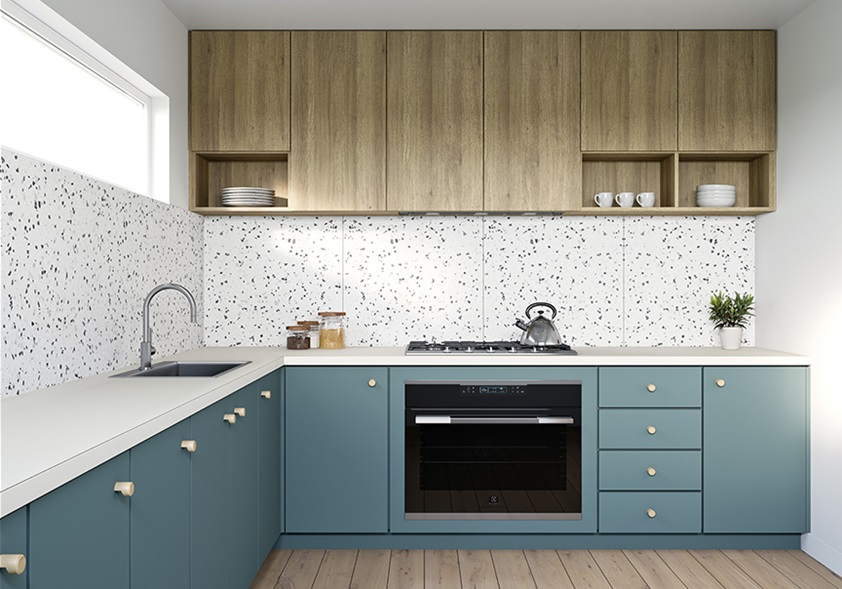
The L-shaped kitchen is an excellent way to use the corners of a space, as it opens up the room instead of shutting off another area. Homeowners looking for a simple kitchen layout that allows easy movement will find this design perfect for their needs.
- Best for: Small to medium homes and open-plan living areas.
- Pros: Efficient workflow, ideal for open layouts, adaptable for dining zones.
- Cons: Can limit storage options in very compact kitchens.
Melbourne Tip: In smaller apartments around Richmond or South Yarra, pairing an L-shaped kitchen with floating shelves can open up the space while keeping storage accessible.
Peninsula Kitchen
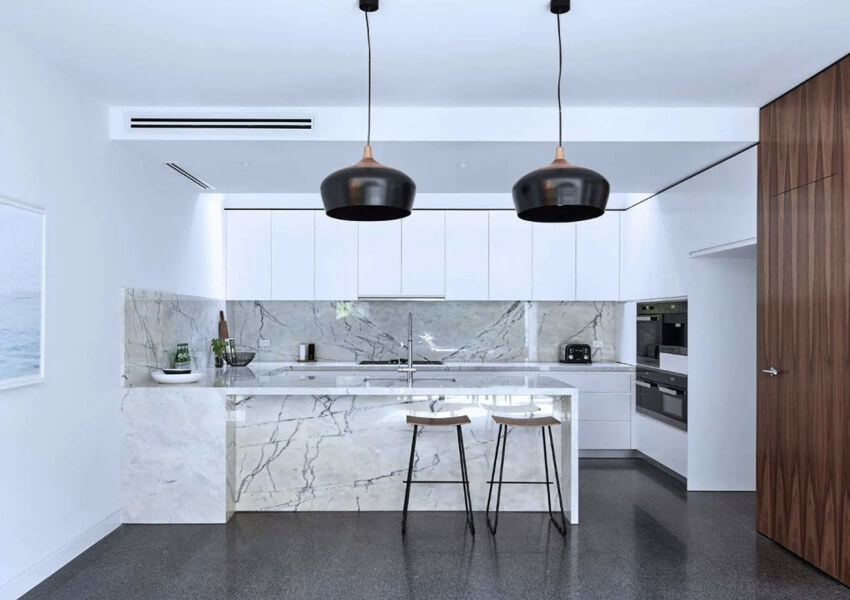
A peninsula kitchen features cabinets that extend from a wall but don’t surround the kitchen space, forming a semi-enclosed area that can double up as a breakfast nook or casual dining area.
- Best for: Homes needing extra bench space or seating without adding a full island.
- Pros: Adds storage and benchtop space, creates separation from living areas.
- Cons: Can restrict flow if placed too close to walls or dining furniture.
Melbourne Tip: Many families in suburbs like Ringwood or Essendon choose peninsula layouts for family interaction, as parents can prep meals while chatting with kids or guests.
U-Shaped Kitchen
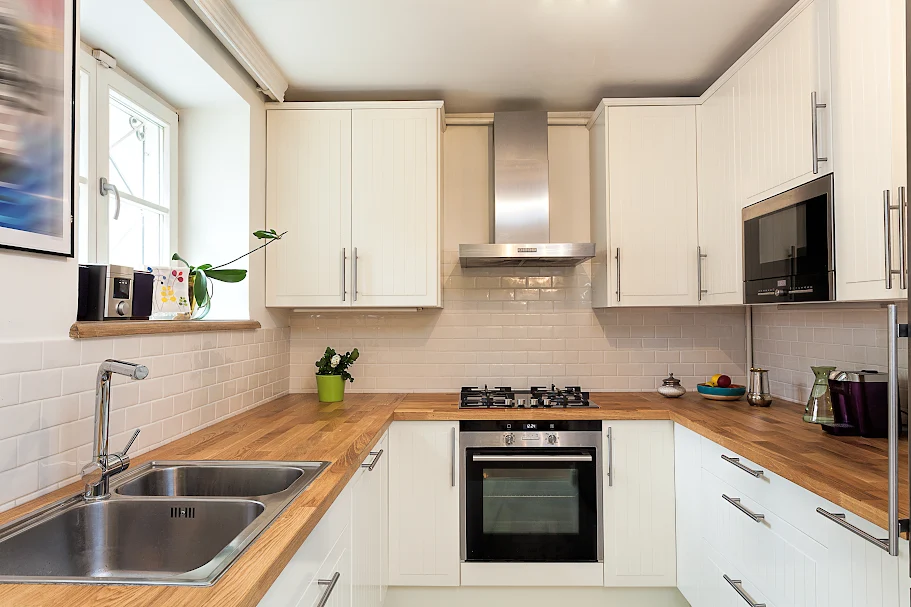
With three walls of cabinetry and benchtops, the U-shaped kitchen offers generous storage and surface area.
- Best for: Large families or passionate cooks who need maximum workspace.
- Pros: Ideal for multitasking and multiple cooks, great storage and clear zoning.
- Cons: Can feel enclosed in smaller spaces if not planned well.
Melbourne Tip: In spacious suburban homes like those in Templestowe or Camberwell, homeowners often include a U-shaped layout with a feature window splashback to bring in natural light.
Galley Kitchen
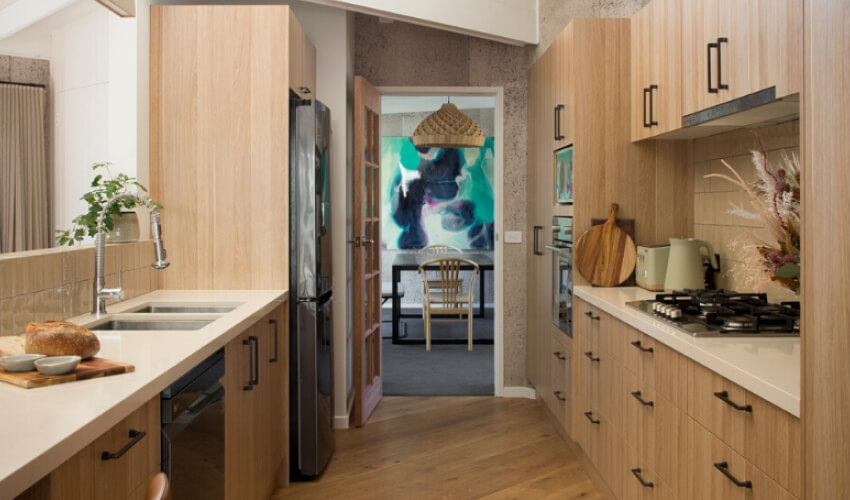
Galley kitchens feature two parallel benchtops. The central zone, or corridor between, is also known as the work triangle which presents the most efficient kitchen configuration.
- Best for: Apartments, terraces, or narrow homes.
- Pros: Excellent for small spaces, highly efficient for cooking.
- Cons: Limited space for dining or multiple people moving around.
Melbourne Tip: Inner-city homeowners in Brunswick or Hawthorn often upgrade galley kitchens with integrated appliances and light-reflective finishes to enhance a sense of openness.
Island / Galley with Island Kitchen
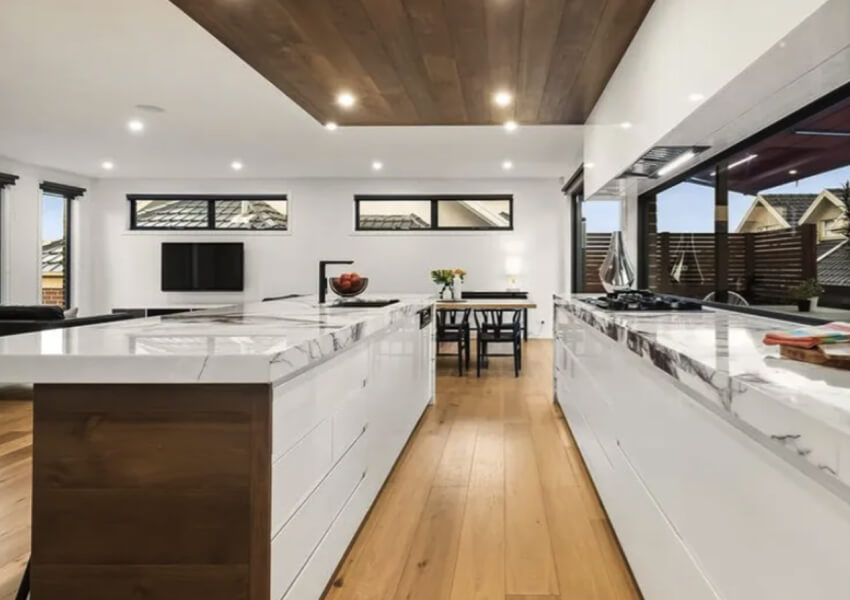
The island kitchen adds a central feature ideal for family gatherings, cooking demonstrations, or social events.
- Best for: Entertainers and open-plan homes.
- Pros: Offers flexible storage, additional prep space, and a natural social hub.
- Cons: Requires enough clearance for movement; may not suit narrow rooms.
Melbourne Tip: Homes in Donvale and Balwyn often feature islands with waterfall edges, combining aesthetic appeal with durable practicality.
Ready to transform your home with a stunning kitchen design in Melbourne? Contact Attila Kitchens today to book a consultation with our expert designers.
Avoiding Common Kitchen Design Mistakes
Even the most stunning materials can’t save a poor layout. Avoid these common mistakes:
- Placing appliances too far apart:
Disrupts workflow and causes frustration. Keep the “work triangle” (sink, stove, and fridge) within easy reach.
- Ignoring sight lines:
Avoid tall cabinetry blocking natural light or views to the living area.
- Overcrowding or under-using space:
Striking the right balance between cabinetry, benchtops, and open areas is key.
- Not planning for future needs:
Consider children, resale value, or ageing in place. A flexible layout future-proofs your home.
Tip from Attila Kitchens: Think about how your family’s lifestyle might change over the next decade. Planning for tomorrow makes your investment more valuable today.
Bringing Your Dream Kitchen to Life with Attila Kitchens
Attila Kitchens streamlines the entire process, from initial design to final installation, for new kitchens and renovations that Melbourne families adore. Our in-house design consultants take you through the entire process from designing your dream kitchen to ensuring it fits perfectly with your space and budget. Every kitchen is designed to be completely customised to your individual style and requirements.
With galley kitchen designs to elegant island masterpieces, we are committed to creating stunning kitchens that you will enjoy for a lifetime. Using only the highest quality materials and construction techniques, we deliver both beauty and functionality that will stand the test of time.
Start Your Kitchen Design Journey Today
Choosing the perfect kitchen layout is the first step towards creating your dream home. At Attila Kitchens, you can expect experienced designers who have an eye for style as well as a deep understanding of functional design.
Utilizing our extensive experience and profound understanding of Melbourne’s diverse housing styles and lifestyle trends, we provide unparalleled expertise and reliability for every project.


